| |
 |
Winton Associates
Project Management
Consultants |
|
|
|
|
|
|
|
|
|
|
| |
Home |
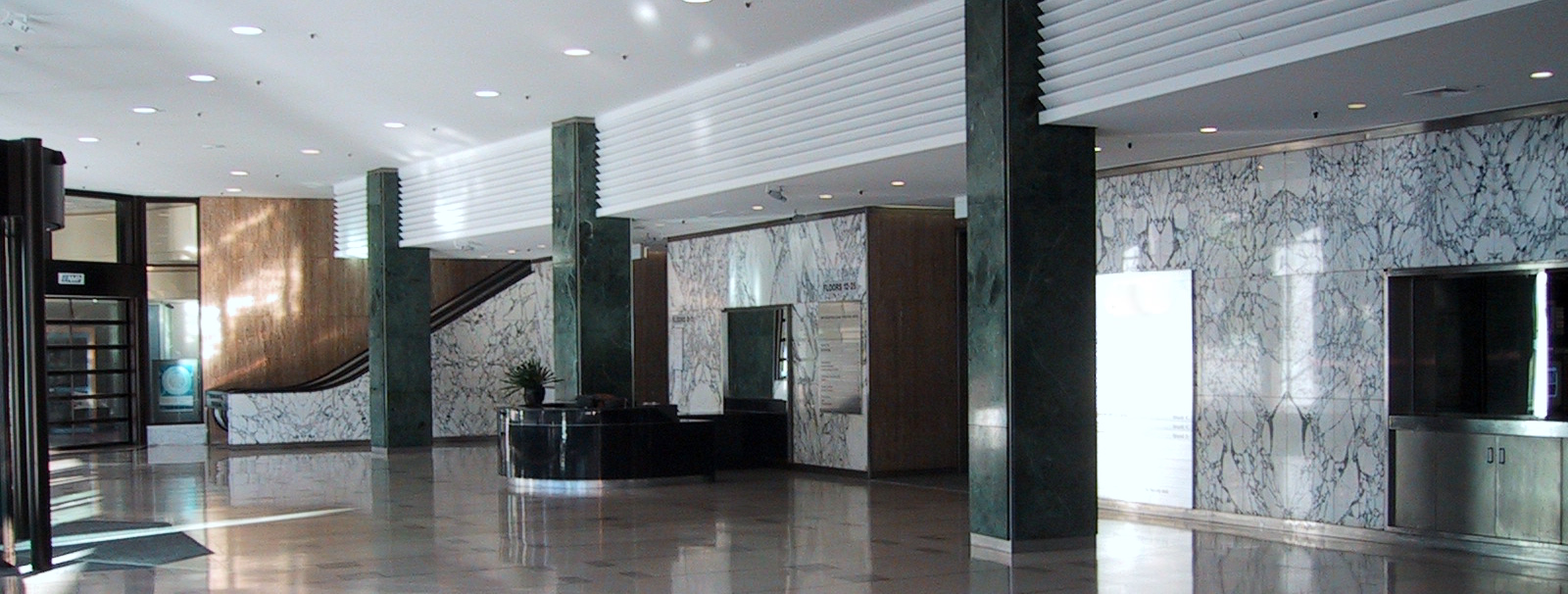 |
|
|
Commercial |
|
Retail |
|
Fitout |
|
Institutional |
|
Facade |
|
Residential |
|
Services Upgrade |
|
Unique / Special
|
|
People |
|
Contact |
| |
|
FITOUT PROJECTS
The spatial
environment and layout of an office, retail complex or restaurant is
crucial to creating the right atmosphere, and to the productivity
and performance of staff and customers alike. From the concept and
design stage to the execution and commissioning, Winton Associates
carries with it the experience and innovative know how to coordinate
and manage the fitout of your office, retail or entertainment spaces
both cost effectively and with minimal disruption to business
operations.
|
|
| |
33 Alfred Street, Sydney CBD |
|
| |
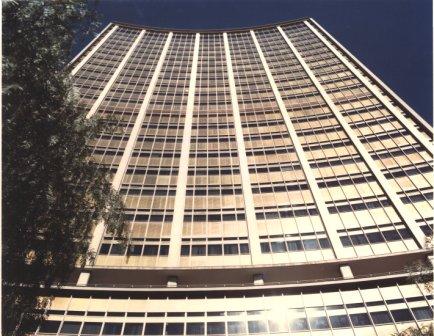 |
Design,
documentation, construction and commissioning of corporate training
rooms, entertainment area, kitchen and observation facilities at the
roof level of the heritage listed office building at 33 Alfred
Street, Sydney.
Fitout of 25,000m2
of networked office facilities over 24 levels at 33 Alfred Street,
Sydney.
|
|
| |
Sydney Tower - Centrepoint, Sydney CBD |
|
| |
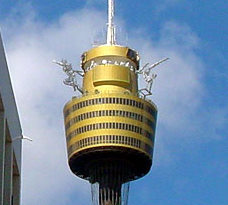 |
Design,
documentation, construction and commissioning of two 240 seat
restaurants including the kitchens and observation facilities for
Sydney Tower at Centrepoint, Sydney.
|
|
| |
Centrepoint Retail Complex, Sydney CBD |
|
| |
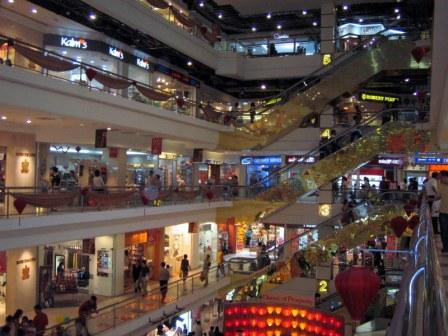 |
Fitout of over
150 retail stores in the Centrepoint Retail Complex, Sydney
|
|
| |
O’Connell House, Sydney CBD |
|
| |
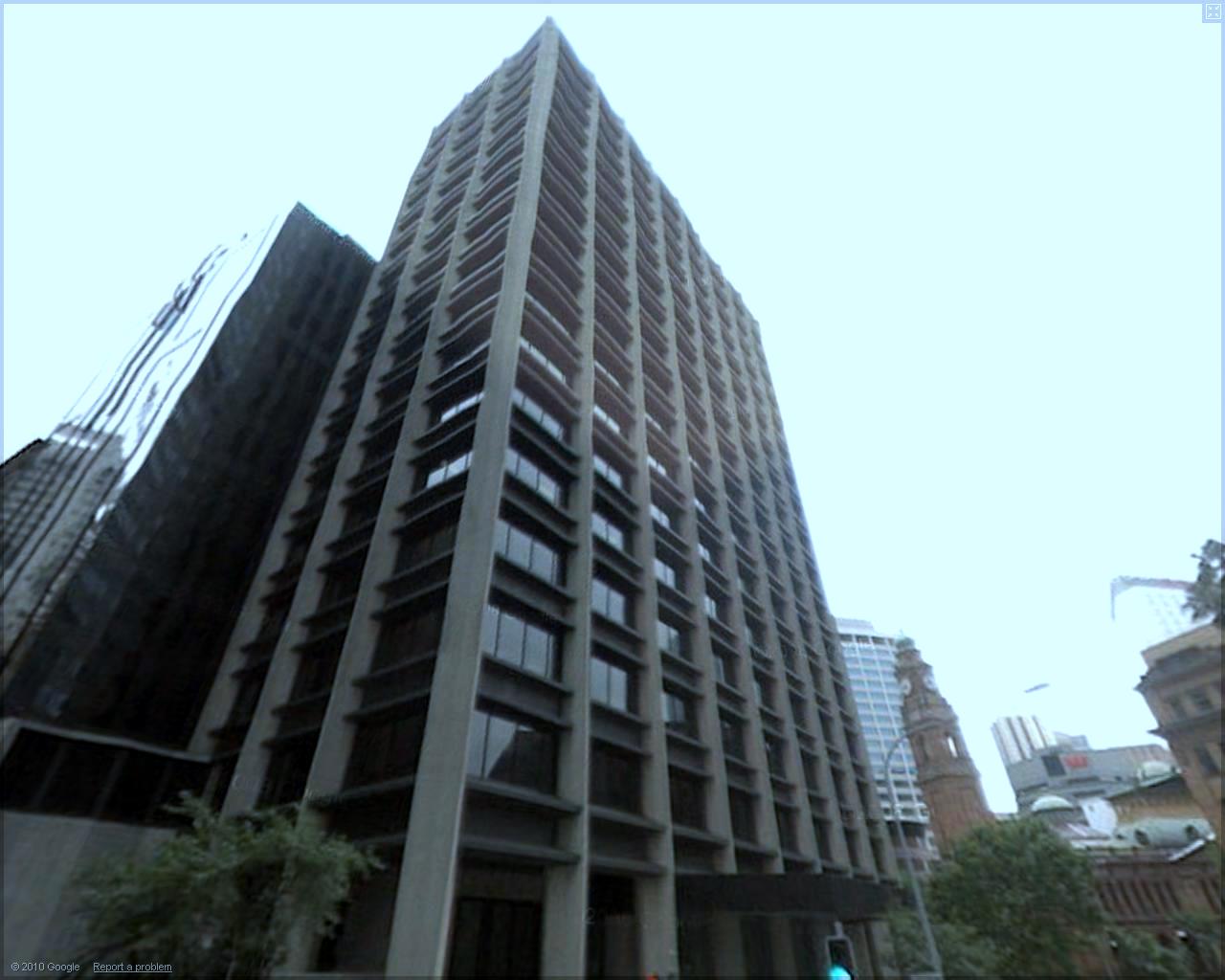 |
Coordination of
16,000m2 of office fitout over 11 levels in the O’Connell
House building at 15 -19 Bent Street, Sydney.
|
|
| |
OTC Building, Sydney CBD |
|
| |
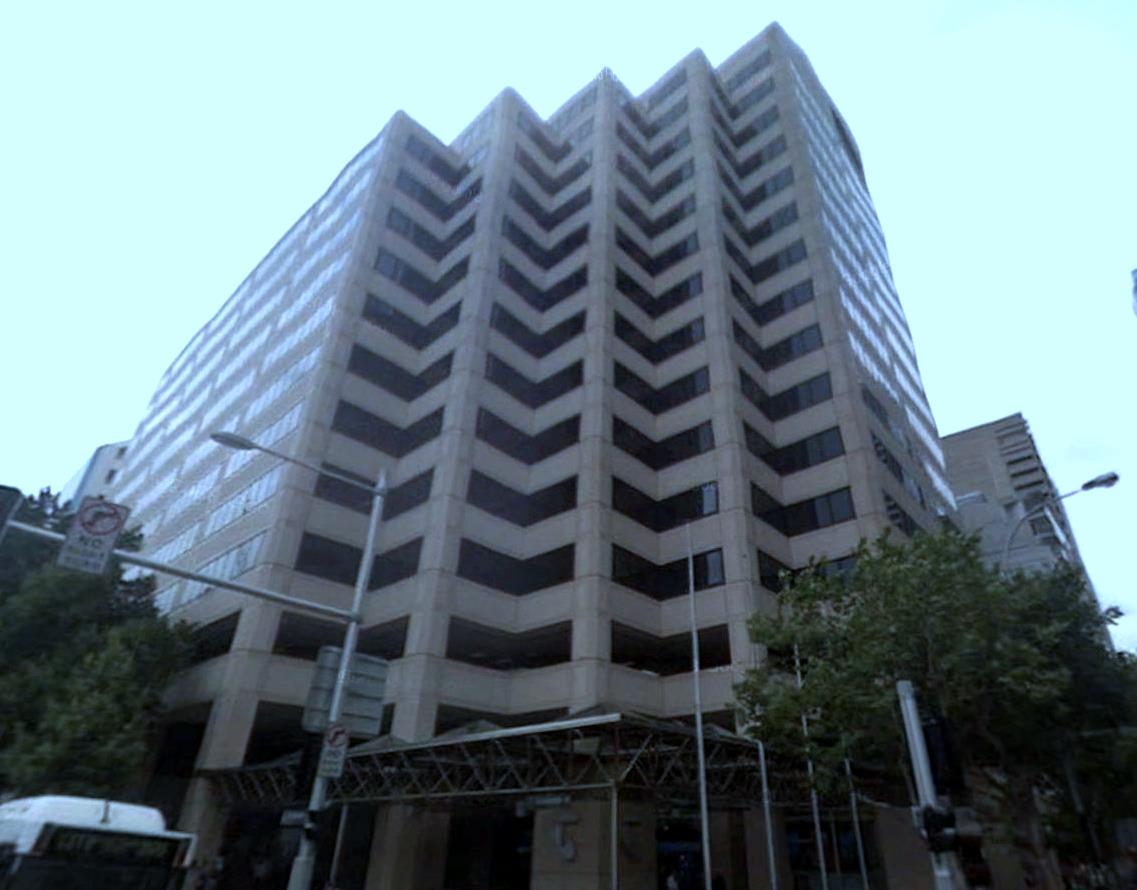 |
Fitout of 15,000m2
office space over 16 levels for OTC at 231 Elizabeth Street, Sydney.
|
|
| |
Specific project
details for a number of our projects are restricted due to
Confidentiality Agreement undertakings. |
|
| |
|
|
|




